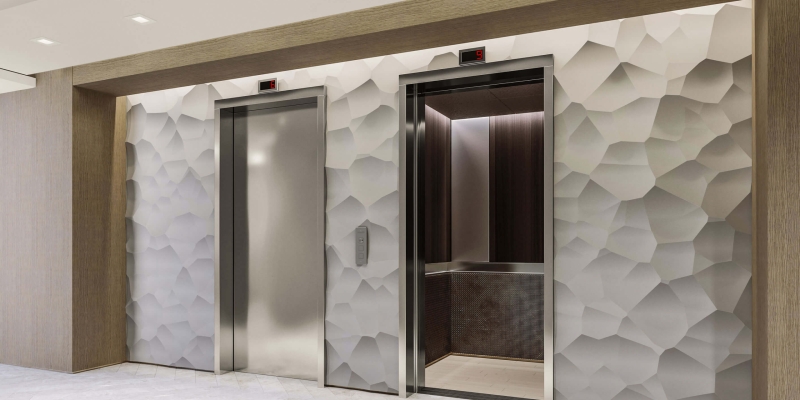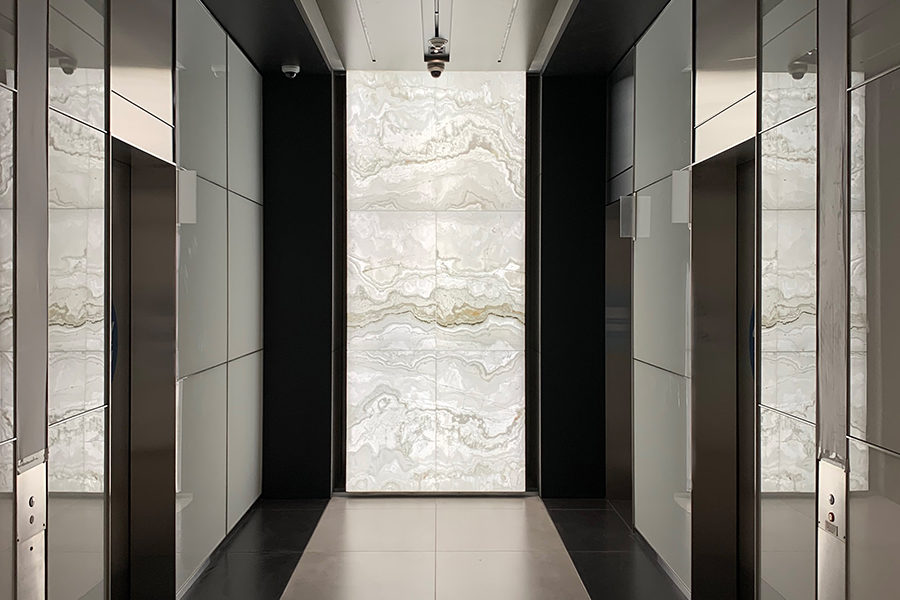


The elevator lobby is one of the most influential architectural spaces in any commercial or multi-story building. Whether in hotels, office towers, residential condominiums, healthcare facilities, or mixed-use developments, elevator lobby walls act as a visual and emotional transition point between floors, functions, and experiences. More than just a passageway, the elevator lobby sets expectations, communicates brand identity, and reflects the overall quality of the building.
In high-traffic environments, elevator lobby walls must balance aesthetics, durability, safety, and long-term performance. Stone surfaces—when properly designed, fabricated, and installed—offer unmatched elegance, resilience, and timeless appeal. This guide explores elevator lobby wall design principles, stone material options, installation considerations, and professional solutions for achieving cohesive, high-impact results.

Elevator lobbies experience continuous foot traffic, visual scrutiny, and daily wear. Guests, tenants, employees, and visitors may only spend seconds in this space, yet those seconds significantly shape their perception of the building. Poor material choices, mismatched finishes, or improper detailing can diminish the perceived value of even the most luxurious property.
Well-designed elevator lobby walls achieve several key objectives:
For these reasons, many architects, designers, and developers rely on premium stone surfaces combined with precision fabrication and professional installation.
Most elevator lobby walls are rectangular with limited surface area, making accuracy and proportion essential. Even minor misalignments become highly visible in such compact spaces. Proper planning begins with understanding the spatial relationship between elevator doors, side panels, ceilings, flooring, and adjacent corridors.
Key layout considerations include:
Professional stone contractors often recommend simplifying wall compositions while maintaining material richness. Clean lines, continuous slabs, and well-planned seam placement produce a refined, high-end appearance.
Granite remains one of the most reliable materials for elevator lobby walls due to its exceptional strength, scratch resistance, and longevity. It performs well in commercial environments where impact resistance and minimal maintenance are critical.
Granite is particularly suitable for:
With a wide range of colors and finishes, granite delivers both practicality and visual sophistication.
Marble is often chosen for elevator lobbies where luxury and visual impact take priority.
While marble requires proper sealing and professional installation, it is ideal for:
When paired with precise fabrication, marble elevator lobby walls elevate the entire interior experience.
Porcelain slabs have become increasingly popular for elevator lobby walls due to their lightweight structure, low porosity, and exceptional durability. Porcelain is resistant to moisture, staining, UV exposure, and temperature fluctuations.
Porcelain is ideal for projects requiring:
Its ability to replicate marble, concrete, or metal finishes makes porcelain a versatile solution for contemporary elevator lobbies.
Onyx is often used selectively as a feature wall or backlit focal point within elevator lobbies. Its translucent properties allow dramatic lighting effects that create a memorable visual signature.
Although onyx is less common due to cost and fragility, it delivers unmatched visual impact when properly engineered and installed.
Elevator lobby wall installation demands extreme precision. Every junction—between wall panels, elevator frames, ceilings, and flooring—must be carefully detailed to avoid visible imperfections.
Critical installation details include:
In many commercial projects, lightweight stone composite panels with aluminum honeycomb backing are used to reduce weight while maintaining natural stone aesthetics.
Elevator lobbies often act as acoustic transition zones. Stone surfaces, when combined with acoustic panels or textured finishes, can help manage sound reflection and create a calmer environment.
Lighting plays an equally important role. Stone walls respond beautifully to:
Lightweight materials such as porcelain or stone composites also contribute to energy efficiency by reducing elevator load and operational strain.
Modern elevator lobby wall design allows for extensive customization. Designers may incorporate:
These design strategies transform elevator lobbies from functional spaces into architectural statements.
Achieving flawless elevator lobby wall installations requires expertise in material selection, digital templating, fabrication, and on-site execution. Working with a professional stone contractor ensures long-term performance, safety compliance, and design integrity.
For commercial environments, including offices, healthcare facilities, and multi-use buildings, expert solutions such as Office & Facility Stone Applications provide the experience necessary to manage complex architectural stone projects.
Elevator lobby walls are far more than decorative surfaces. They define first impressions, reinforce architectural quality, and contribute to the overall success of a building. By selecting premium stone materials, prioritizing precise installation, and working with experienced professionals, elevator lobbies can become timeless, durable, and visually striking spaces.
Whether you choose granite for durability, marble for luxury, porcelain for modern efficiency, or onyx for dramatic impact, a well-executed elevator lobby wall design elevates the entire building experience.